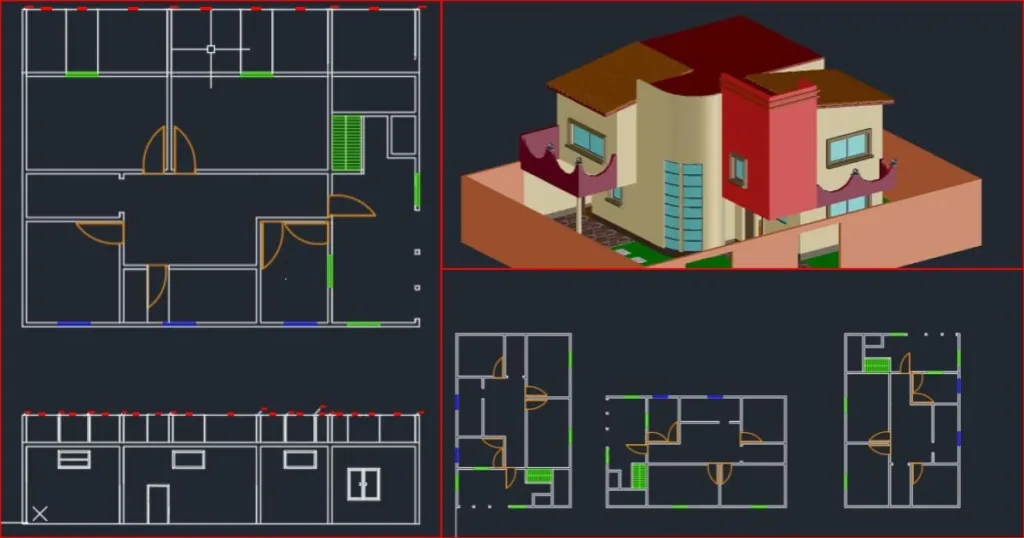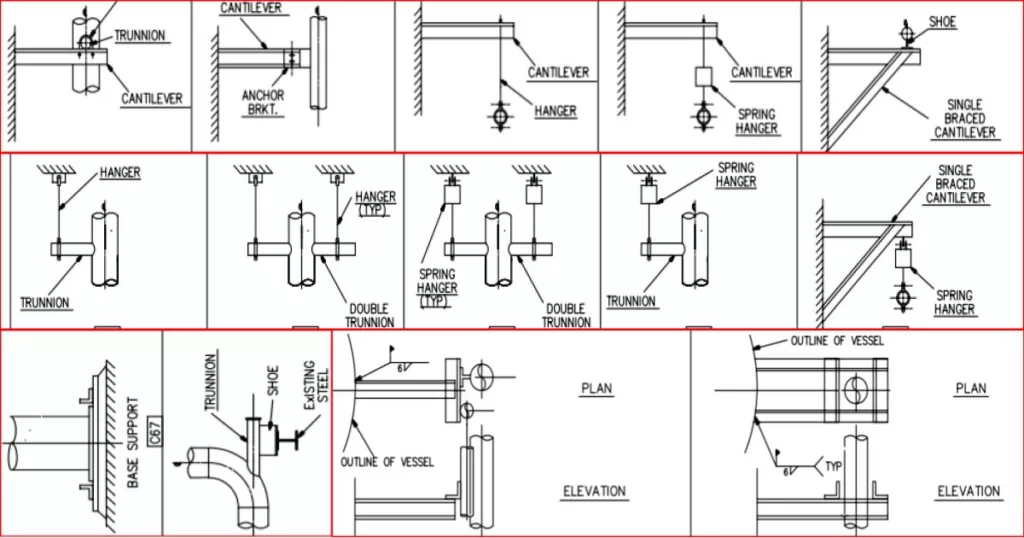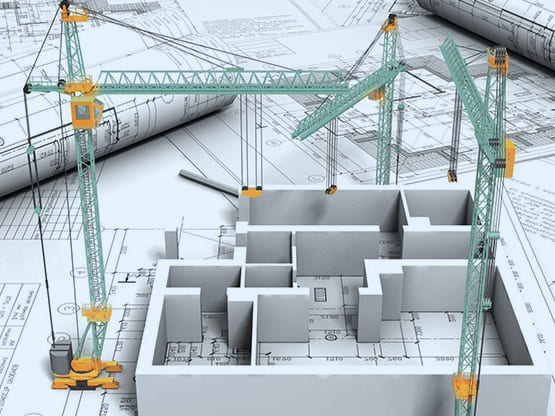Architecture Drawings Services Bring Blueprints to Life
Architecture drawings are a very important part of preparing or constructing any type of building and plants / industries. With the help of drawings you can pre review your cost, look and time needed to complete the construction and estimate the budget as well. It is not only one benefit, apart from these you can feel or imagine your dream house before it is completed. These are also used for accuracy in construction.
All types of drawings are very useful in visualizing and understanding the critical construction as many parts need to be assembled to each other. A perfect drafting can minimize the cost, remove the error in construction and evaluate the time before the construction. The growmechanical.com can do all of the mentioned benefits on behalf of you at very little cost so now you can place your order here by clicking Link or mail on grownechanical@gmail.com.
What are Architecture Drawings?
Generally architecture drawings are graphical pictures of home, plant, and other industries created by a draftsman or other professional. There are many other details covered within it which are very important and crucial for constructing a new building or industries. The details covered in it are Layout, blueprint, assemble details, details drawing, bill of material, floor plan, sectional drawing, elevation and other.
For successful completion of construction it is very important to review and analyze the drawing to minimize the error and critical activity. There are many tools and softwares use for design and drafting, these are as follow, AutoCad, Building Information Modeling (BIM) Software(Revit software), Computer-Aided Design (CAD) Software (AutoCAD software), 3D Modeling Software (SketchUp software), Rendering Software (VRay software). You can order your unique home design here. By visiting the growmechanical website on the Autocad section.

The Importance of Architecture Drawings in the Construction Process
Actually drawing is very important for any construction process because of the mentioned details within it that can help in planning, visualizasion and execution of project type like commercial and personal both. The all necessary detail mentioned and covered is as follows.
- Construction assembly
- Project Documentation
- Visualizing the Design
- Permitting and Approvals
- Cost-Effective Construction
- Identifying and Avoiding Issues
- Ensuring Accuracy and Precision
- Obtaining Approvals and Permits
- Clear Communication and Collaboration
Types of Architecture Drawings
Actually there are many parts of Architectural drawings used in the construction field. These all drawings are used as per its requirement and application. Each drawing has its own advantages and application and that is used accordingly. Some of the important things. For a complete drawing is a combination of all of its parts. As mentioned, follow.
- Sections
- Elevations
- Floor Plans
- Details and Specifications
Sections
Sections drawing are a part of any general arrangement or layout drawing and this is considered as part of detailed drawing in which there are multiple details covered such as dimensions, cutting views of internal part, Materials and Finishes, Structural Elements and others. This can be also considered as a slice cut (horizontal or vertical) of a complete drawing system for easy to understand for engineers and other professionals.
The following details may be covered in Sectional view as per requirements.
- Dimensions
- Section Lines
- Detail Callouts
- Structural Elements
- Materials and Finishes
- Architectural Features
Floor Plans
Floor plans are primarily drawing on a horizontal plane 2D. Generally If you view a building from top before its roof installation is the same as the floor plan. This is also helpful in how your building looks before its construction. This is a 2D drawing and There are many details that may be covered within it like as.
- Room labels and usage
- Staircases and elevators
- Room layout and dimensions
- Complete building Blueprint
- Wall placement and thickness
- Floor finishes and materials
- Door and window locations and sizes
- Structural elements ( columns and beams)
- Electrical outlets, switches, and lighting fixtures
- Fixture placements (e.g., sinks, toilets, kitchen appliances)
Elevations
Elevation is also a crucial and important part of any drawing system in which draftsmen cover many important dimensions like wall height, stairs height, window door almirah another height, size weight as well.
- Joint Details
- Mounting Details
- Dimensions details
- Integration Details
- Cove Profile details
- Lighting Integration
- Notes and Annotations
- Specification of Material
- Finish Specifications and details
- Support Structure drawing and details
Details and Specifications
In the detail and specification about the drawings the architecture engineer has covered a lot of information relating the wall thickness, cross sectional drawings, metrology like Woods, metals, windows specifications like height and weight. And note section where check the joins details, welding, symbols details and other.
- Joint details
- Edge profiles
- Finish details
- Maintenance requirements
- Structural considerations
- Compliance with building codes
- Integration with surrounding elements
- Cove profile dimensions like height , weight
- Installation requirements (Tools and tackels)
- Material specifications (woods, metals, grades)
The Role of Technology in Architecture Drawings
Nowadays the technology is the heart of the architecture drawings because there are many softwares and tools available in the market which provide a lot of information and accuracy. There are many categories and specifications available and used as per requirements like CAD is used for Drafting and designing, Tackle is used for drafting and detailings. Others are covered in the below section.
- Computer-Aided Design (CAD)
- Building Information Modeling (BIM)
- Virtual Reality (VR) and Augmented Reality (AR)
Computer-Aided Design (CAD)
Computer Aided design CAD is the drafting software which is used for drafting the projects like plants, buildings, home or commercial purposes and there are many features that’s a cover within it like sectional drawings, layouts, structural drawings, fabrication drawing, elevation drawing, 3D modeling, rendering and others.
- Detailing:
- Drafting:
- Modeling:
- Annotation and Documentation:
- Collaboration and Sharing:
Building Information Modeling (BIM)
BIM building information modeling is a software which is used for easy to construct buildings. This is very useful in the collaboration of cross functional to avoid the conflicts of other activities. Also these provide detailed descriptions and specifications which help to collaborate the other functions and improve the accuracy of the construction. Generally this is used for civil projection.
Virtual Reality (VR) and Augmented Reality (AR)
Virtual Reality (VR) and Augmented Reality (AR) technologies are transforming the way architects and clients experience architecture drawings. With VR, users can immerse themselves in a virtual representation of the building, exploring its spaces and visualizing the design in a realistic manner. AR overlays digital information onto the real-world environment, allowing clients to view architectural drawings within the context of the existing space. These technologies enhance communication and understanding, enabling stakeholders to make informed decisions during the design and planning stages.
Benefits of Using Architecture Drawing Services
There are many benefits and advantages of the architecture drawing services. One of the most benefits is you can pre review your project before it’s constructed. You can get a good idea about how your project is looking. On the basis of details you can take your decision to complete the project. If any modifications are required you can change it before the construction so it reduces the cost of the project and it simplifies the projects. With the help of this drawing you can start your fabrication with minimum error and accuracy. There are some clarifications you can get by the architecture drawings below. You can also reduce the cost and time of delivery projects and improve the communications between the cross functions.
-
Enhanced Visualization
-
Improved Communication
-
Cost and Time Savings
-
Professional Expertise and Quality
How to Choose the Right Architecture Drawing Service Provider
For choosing the right architecture drawing service provider it depends on many factors like what is your budget and for what you are taking that service. Because some architectures are working in very large manners and the charge is also heavy. If you need for small projects then do not require large detail, you can also go with individuals. But you need to know before the selected service provider that they give you clarification if required. This factor is most important because it impacts your budget, timeline, accuracy and visualization.
- Experience and Expertise
- Cost and Timelines
- Technology and Tools
- Portfolio and References
- Collaboration and Communication
Experience and Expertise
Find the service provider as per your requirement like an expert in that required field. And experienced because he can help you in optimizing your overall budget and clear the visualization because they have worked on a lot of projects.
Portfolio and References
You can take a review from his past completed projects for your reference and you have a good idea about in which portfolio they are good because not everybody is good in all fields.
Technology and Tools
Before placing your order you have to check and ask to architectures for which types of tools and technology that you are using. all tools do not have perfect drawings because individual tools have individual benefits. And decide which types of tools you have a requirement you can select accordingly.Portfolio and References
Collaboration and Communication
Select your architecture as per his response in the past because there are several times you’re facing the issue in the drawing to understand so if they did not reply at the same time, the project may be delayed. So check and review before giving the order because heavly loaded architecture will not provide the service and communication all times because he is busy with other projects also so he keeps the less priority to you.
Cost and Timelines
Compare the architecture to architecture and analysis who can optimize cost and timeline to complete the project because some have good experience in optimizing and reducing the timelines. But some new people do not have good experience in practicals because practical experience is very necessary for designing and drafting. You can check the activity to see how much time they will take and choose accordingly.
The Process of Creating Architecture Drawings
Actually the process of creating architect drawings involves a systematic approach in which the steps follow like ensure the accuracy, maintain the integrity and follow the codes and standards as per the designs requirements. For creating any architect drawing is a major role in the completions are projected at a given timeline. The following process is below.
- Initial Design Development
- Schematic Design
-
Design Development
-
Construction Documents
-
Revisions and Modifications
Common Mistakes to Avoid in Architecture Drawings
Some of the common mistakes which need to be avoided to create an architect’s drawings and these mistakes are most common. You need to correct for when creating a new architect drawing. This is to help create good design drawings.
- Inaccurate Dimensions
- Lack of Clarity and Detail
- Poor Organization and Layering
- Ignoring Building Codes and Regulations
- Neglecting Coordination with Other Trades
Conclusion: The Future of Architecture Drawings
Finally architecture Drawings play the most critical and important part of any projects like commercial or households. For every small and big project execution the drawings help more in the field of visualizing, accuracy in the terms of perfect and assembly and creation drawing. There is a lot of softwares are available in the markets so you take help of all and individual software. Individual software has its own merit and demerit so choose accordingly which software will fully fill your requirements and create perfect drawings for you because not every software can do every work for you. Some software can do everything for you but is taking too much time, so avoiding that time is important and selecting your software appropriately can simplify your work and reduce your time, save money and so on thanks.

